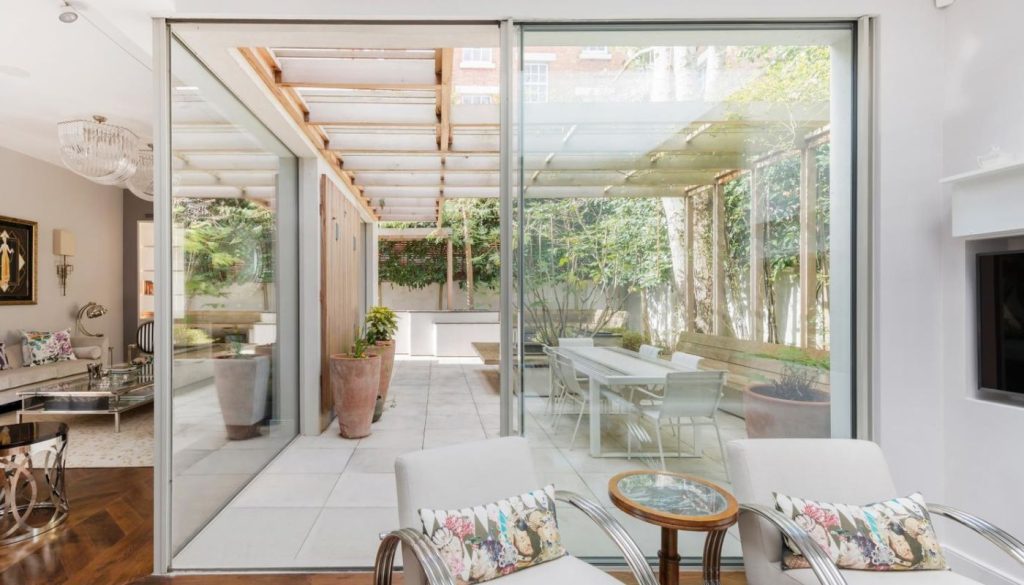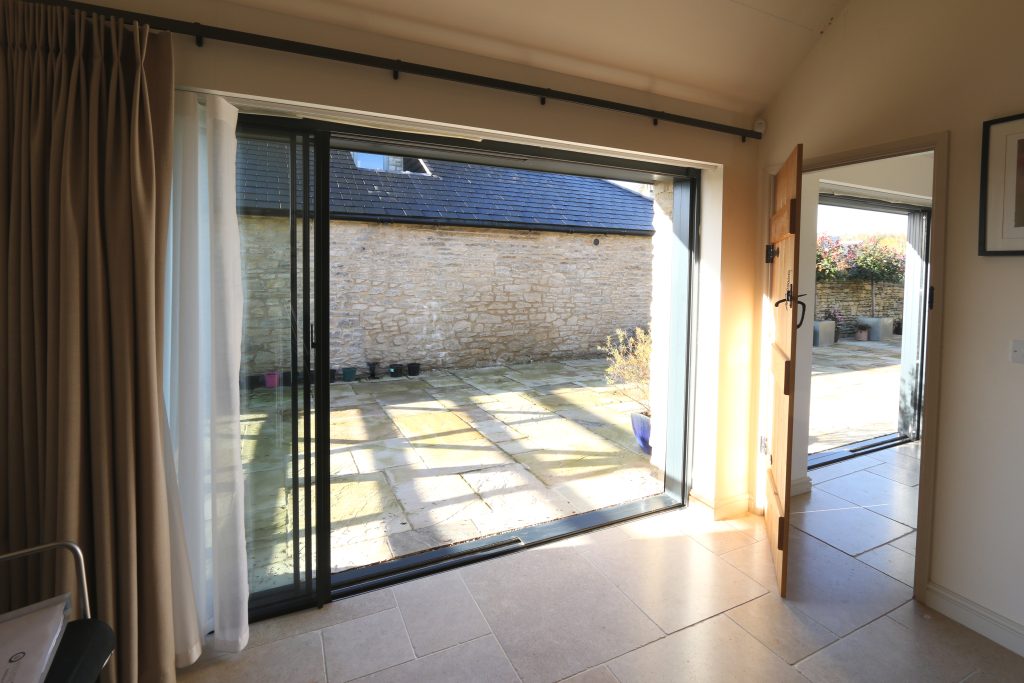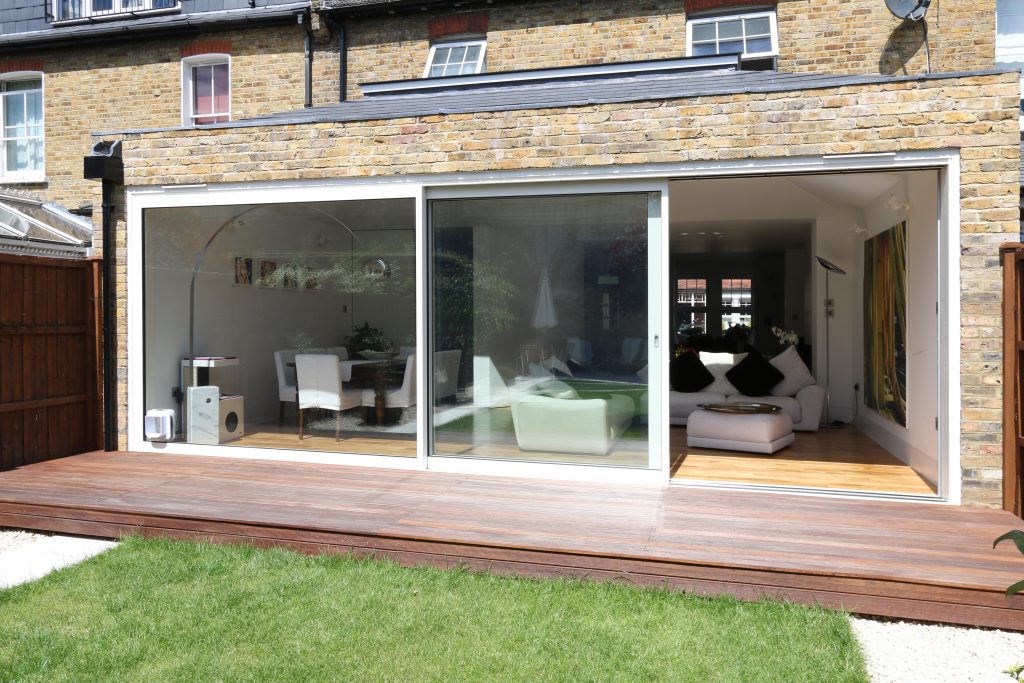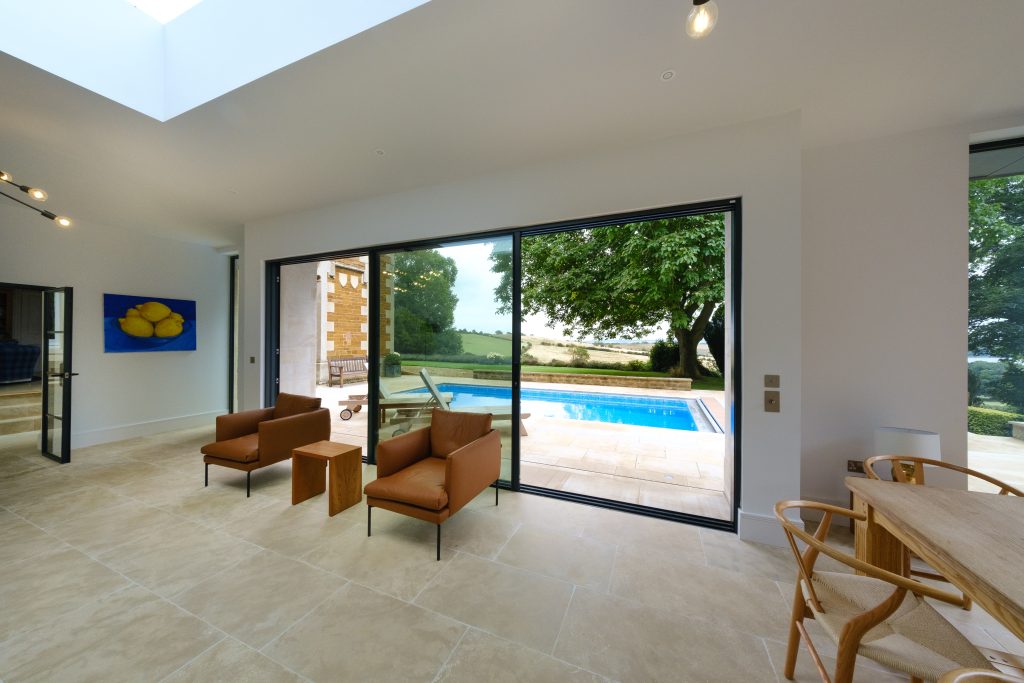TECHNICAL ADVICE
Transform Outdoor Living with Sliding Glass Terrace Doors
Breezing from the living room into a sunlit terrace is one of life’s greatest pleasures, and sliding glass terrace doors can make it happen for you. They blur the line between indoors and outdoors while introducing unparalleled natural light and fresh air into your home. If you’ve been contemplating upgrading your existing doors, or you’re planning a new project, this in-depth guide will give you everything you need to know. We’ve also included real-life case studies to illustrate what’s possible when you choose the right glazing solutions.
Why Sliding Glass Terrace Doors?
Unmatched Views and Natural Light
Sliding glass doors utilise expansive glass panels that maximise sightlines, offering a breathtaking view of your terrace, garden or surrounding landscape. The infusion of daylight can reduce your reliance on artificial lighting and even tune your natural body clock.
Seamless Indoor-Outdoor Flow
Unlike hinged doors that require space to swing open, sliding doors glide smoothly along a track – perfect for tighter layouts. This minimal footprint means you can integrate them into various design schemes without sacrificing valuable floor area. For more tips on merging indoor and outdoor spaces, see our Patio Doors for Indoor-Outdoor Living Spaces.
Contemporary Aesthetics
Stylish aluminium frames, large uninterrupted panes and ultra-slim sightlines make modern sliding glass terrace doors a design-forward choice. Whether your home is a rustic barn conversion or a contemporary city loft, they can be tailored to blend naturally with your style.

Designing with Sliding Glass Terrace Doors
When envisioning new terrace doors, factor in sightlines, threshold design, and how best to integrate them with your interior layout. A flush threshold is ideal for creating a trip-free transition – especially important if you have small children, pets or guests who enjoy wandering in and out barefoot. Concealed drainage can also maintain a stylish aesthetic without compromising on water runoff.
The best systems keep frames ultra-thin. This not only looks elegant but also puts the focus on your outdoor view. For peace of mind, look for multipoint locks or systems tested to standards like PAS 24. Laminated glass can further reinforce security; especially important for ground-level installations.
Real Case Studies: Transformations That Inspire
To show you how sliding glass terrace doors can truly transform a space, here are three case studies that highlight diverse styles and functional needs:
-
Stable Barn
Transforming a Historic Barn into a Contemporary Living Space
In Wiltshire’s countryside, Stable Barn needed a Sieger Systems upgrade without losing its rustic charm. The owners aimed to maximise natural light while maintaining the barn’s original aesthetic. Sieger Systems supplied custom aluminium barn doors, including two-track sliding door systems, to flood the interior with daylight and offer sweeping views of the rural landscape.

If you’re renovating a traditional structure, choose slim-framed sliding doors in classic RAL colours. This creates a harmonious blend of old and new, while offering modern conveniences like thermal efficiency and advanced wind resistance.
-
Orchard Road
Living Room Extension with a Family-Friendly Twist
For an Edwardian terraced home, the goal was to add a pavilion-style extension that connected harmoniously to the garden. Sieger Systems engineered a three-track sliding door measuring 6.5 m in width and 2.84 m in height, featuring minimal 48 mm sightlines. The family’s cat needed direct garden access, so a sliding door with a cat flap was integrated right into the glass panel.

Bespoke design can address the unique needs of every household member; pets included. Carefully planned glazing solutions can enhance both function and aesthetics, creating flexible spaces that cater to daily life.
-
Dry House
Contemporary Addition to a Grade II Listed Home
When extending a historic Grade II Listed building, you must respect strict regulations and preserve its character. At Dry House in Oakham, the owners added a rear extension connected by a fully glazed structural link; a visually subtle yet stunning way to separate old and new. Slim framed sliding glass doors in multiple configurations provided wide-open access to the outdoors, while thermally broken aluminium maintained a comfortable indoor climate.

For heritage buildings, minimally framed glazing can highlight the original architecture while introducing natural light and state-of-the-art functionality. Special finishes and coatings help the addition blend seamlessly with a listed façade.
Ready to Upgrade?
Interested in learning more about how our sliding glass terrace doors can transform your home space? Contact us today for tailored advice, a detailed quote, or to book a showroom visit!
Contact Us Now!
RELATED CASE STUDIES
Case Studies









